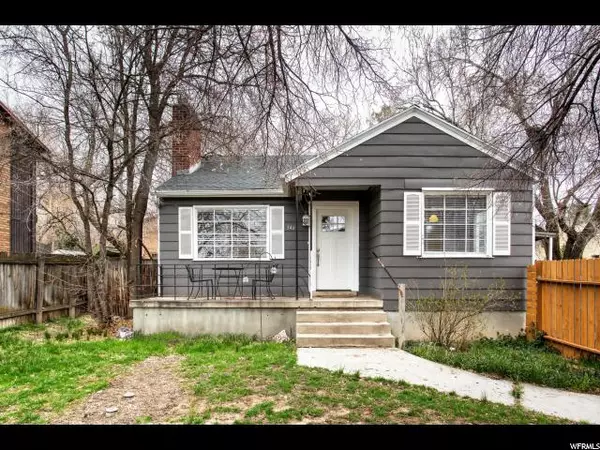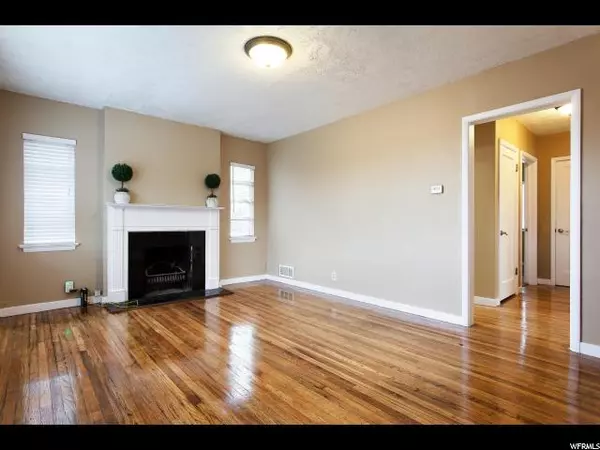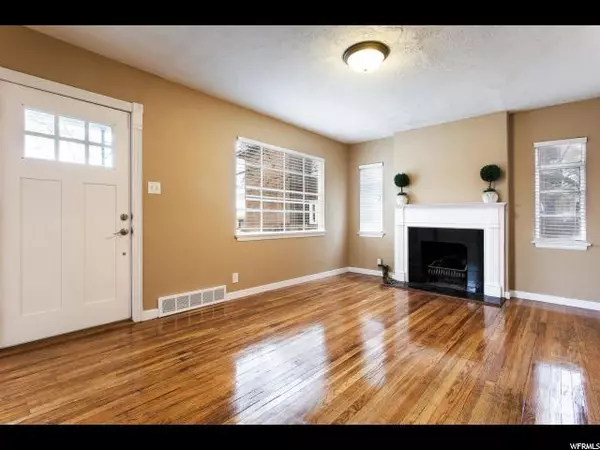For more information regarding the value of a property, please contact us for a free consultation.
Key Details
Sold Price $332,500
Property Type Single Family Home
Sub Type Single Family Residence
Listing Status Sold
Purchase Type For Sale
Square Footage 1,836 sqft
Price per Sqft $181
Subdivision Highland Circle
MLS Listing ID 1590532
Sold Date 04/11/19
Style Rambler/Ranch
Bedrooms 3
Full Baths 2
Construction Status Blt./Standing
HOA Y/N No
Abv Grd Liv Area 918
Year Built 1941
Annual Tax Amount $1,837
Lot Size 6,098 Sqft
Acres 0.14
Lot Dimensions 0.0x0.0x0.0
Property Description
Great opportunity for rental income or home business as the property is zoned two-family dwelling (R-2-6.5). Sold As-Is. The home has a separate basement unit with its own entrance. Upstairs is 2 bedrooms, one bath while downstairs has one bedroom, one bath. Utilities individually metered and separate trash service. Private deck situated under mature trees makes this space perfect for outdoor entertaining. Newer roof, recently replaced sewer line, new furnace, the home has some updates but could use additional TLC. Property has loads of potential and ample parking.
Location
State UT
County Salt Lake
Area Salt Lake City; So. Salt Lake
Zoning See Remarks, Multi-Family
Rooms
Basement Entrance, Full, Shelf
Main Level Bedrooms 2
Interior
Interior Features Basement Apartment, Kitchen: Second, Range/Oven: Built-In
Heating Forced Air
Flooring Carpet, Hardwood, Tile
Fireplaces Number 1
Fireplace true
Window Features Blinds,Full
Laundry Electric Dryer Hookup, Gas Dryer Hookup
Exterior
Exterior Feature Basement Entrance, Lighting, Patio: Covered, Porch: Open
Carport Spaces 1
Utilities Available Natural Gas Connected, Electricity Available, Sewer Connected, Sewer: Public, Water Connected
Waterfront No
View Y/N No
Roof Type Asphalt
Present Use Single Family
Topography Corner Lot, Curb & Gutter, Fenced: Part, Road: Paved, Sidewalks
Porch Covered, Porch: Open
Parking Type Covered, Parking: Uncovered
Total Parking Spaces 4
Private Pool false
Building
Lot Description Corner Lot, Curb & Gutter, Fenced: Part, Road: Paved, Sidewalks
Story 2
Sewer Sewer: Connected, Sewer: Public
Water Culinary
Structure Type Cement Siding,Other
New Construction No
Construction Status Blt./Standing
Schools
Elementary Schools William Penn
Middle Schools Evergreen
High Schools Olympus
School District Granite
Others
Senior Community No
Tax ID 16-33-126-019
Acceptable Financing Cash, Conventional
Horse Property No
Listing Terms Cash, Conventional
Financing Cash
Read Less Info
Want to know what your home might be worth? Contact us for a FREE valuation!

Our team is ready to help you sell your home for the highest possible price ASAP
Bought with Summit Realty Professionals LLC
GET MORE INFORMATION






